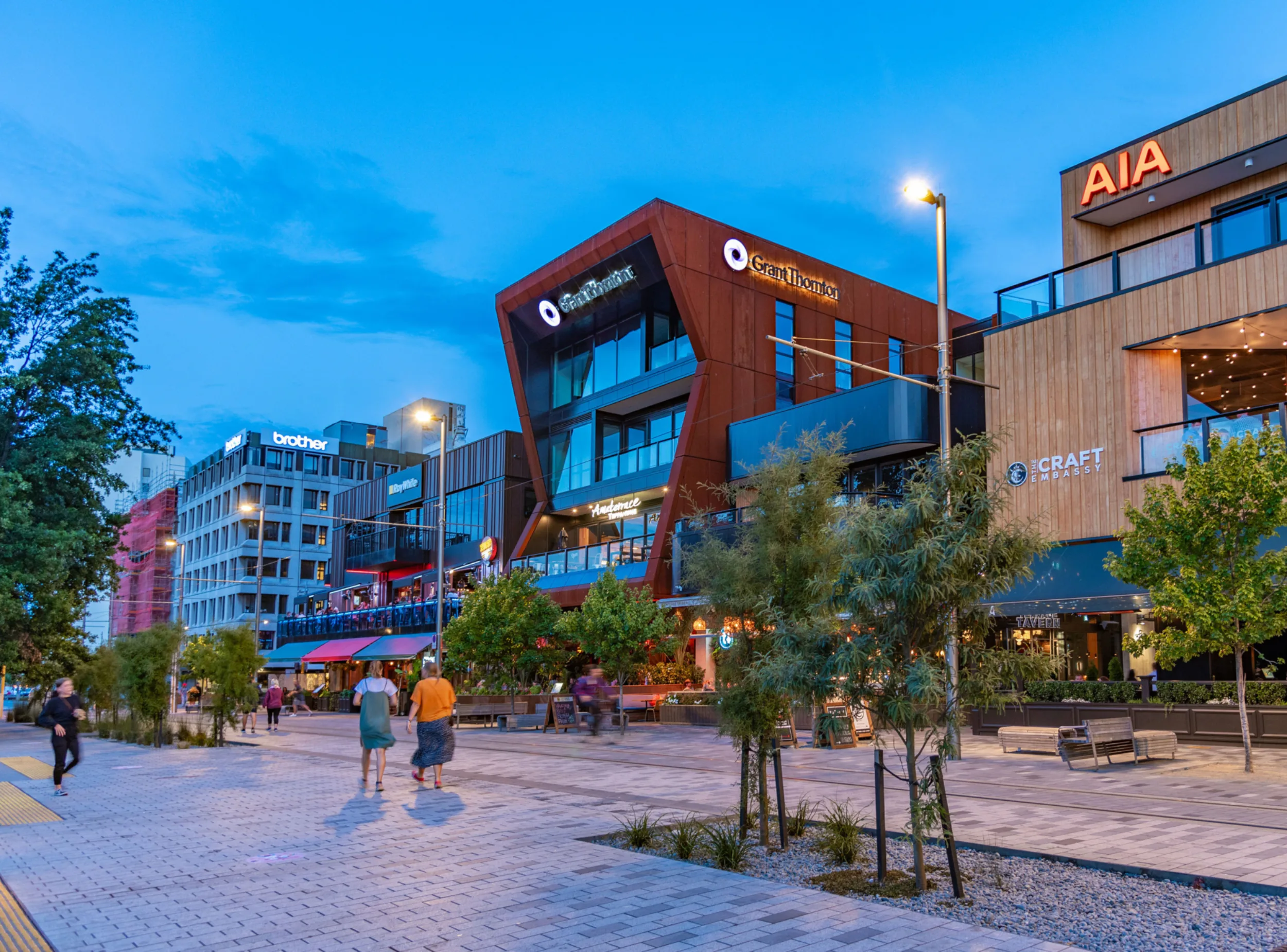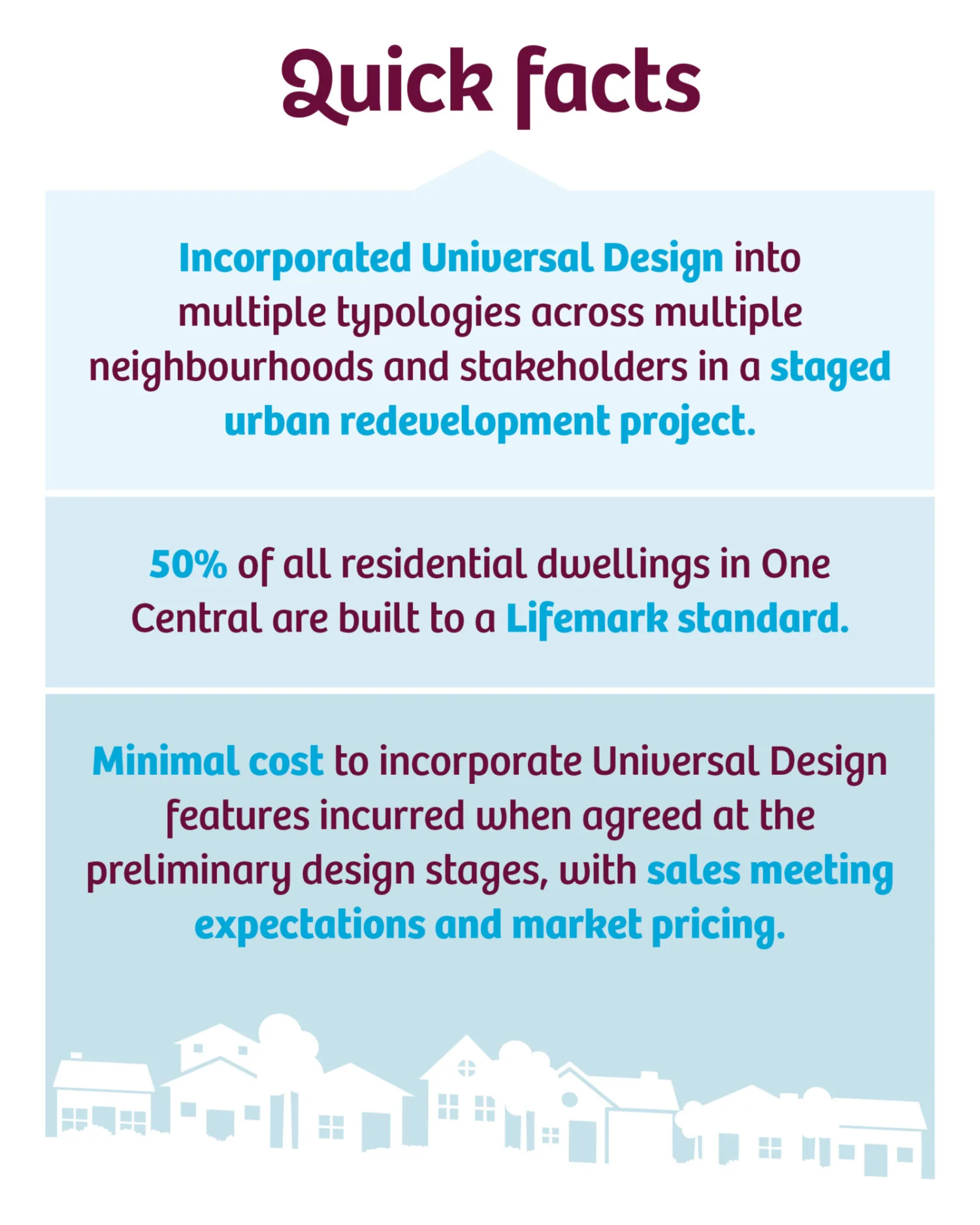Case Study: Getting Central in Christchurch
Case Study: Getting Central in Christchurch

Background
The Christchurch earthquake in 2011 was destructive and caused significant damage and loss of life. A central city recovery and regeneration plan was developed, and Fletcher Living, the largest development and building company in New Zealand, was awarded the contract to lead this initiative in 2015. Lifemark commenced work with Fletcher Living in 2016 and One Central was created as a series of connected urban neighbourhoods developed in superlot stages.
One Central is a globally unique challenge; to rebuild an inner-city neighbourhood in an established city and set new expectations around improved accessibility.
Actions
There are 900 dwellings are targeted to be built over 15 years and will be completed in a series of neighbourhoods designed to showcase diverse urban regeneration. The goal is to connect communities and balance the ability to live, work and play as neighbourhoods develop.
Fifty per cent of all dwellings are targeted to be built to a Lifemark rating, reflecting a desire to develop inner-city living throughout this staged development. Residential developments are completed in superlots, with timed development complimenting other inner city development initiatives such as new retail and commercial buildings, a new transport centre, a world-class playground, a conference centre and a new stadium.

Challenges
- Incorporate Universal Design into numerous typologies across multiple neighbourhoods.
- Incorporate any increased cost due to Universal Design requirements and still meet private market pricing.
- Change building practices to include Universal Design specifications within a large multinational construction company.
- Deliver design results across multiple architects, designers, project managers and builders.
Results
- 50% of all residential dwellings in One Central are built to a Lifemark standard (Universal Design).
- The Latimer Terraces (Designed by Warren & Mahoney) include three-level terrace units with lifts installed in several units and the future provision of lifts designed into all units.
- The Bedford apartments (Designed by Architectus), and the ground floor units of Bedford terraces achieved a Lifemark rating.
- The Worcester Terraces also achieved a Lifemark rating in 50% of the dwellings.
ROI
- Low-cost/high-impact option for urban development.
- Minor financial cost to introduce (level-entry bathrooms, step-free access) when agreed at the preliminary design stages.
- Sales of stages met Fletcher Living's expectations and delivered market pricing with accessibility features.
- Major benefits with 50% of all new dwellings built to a Universal Design standard.
- Scalable process across entire development with multiple companies involved.
(ROI = social value per person * people meaningfully affected / Total cost to deliver)


