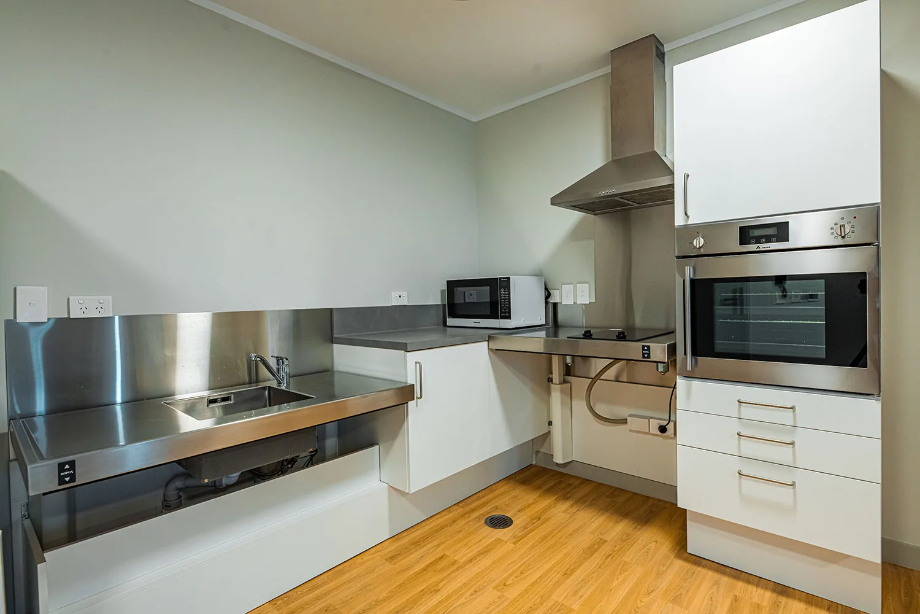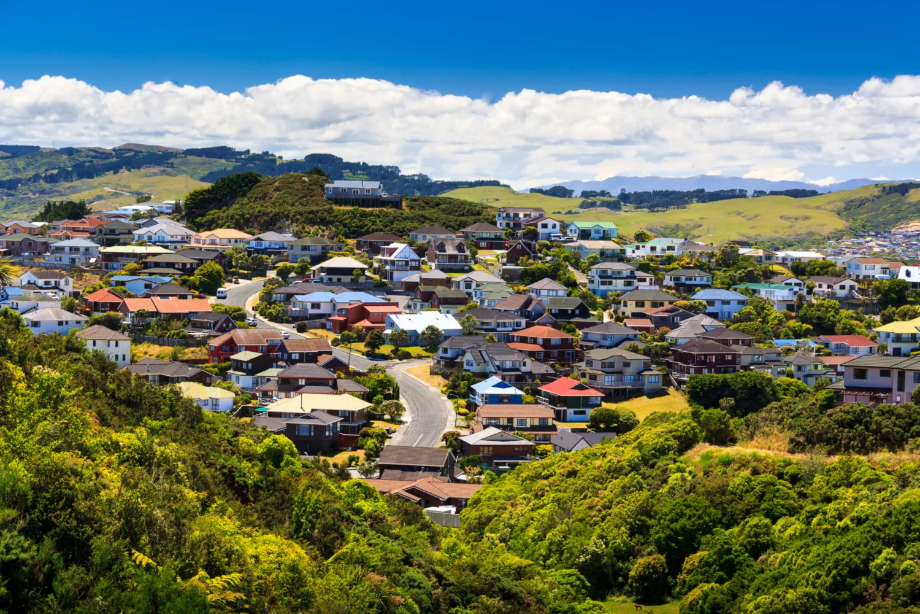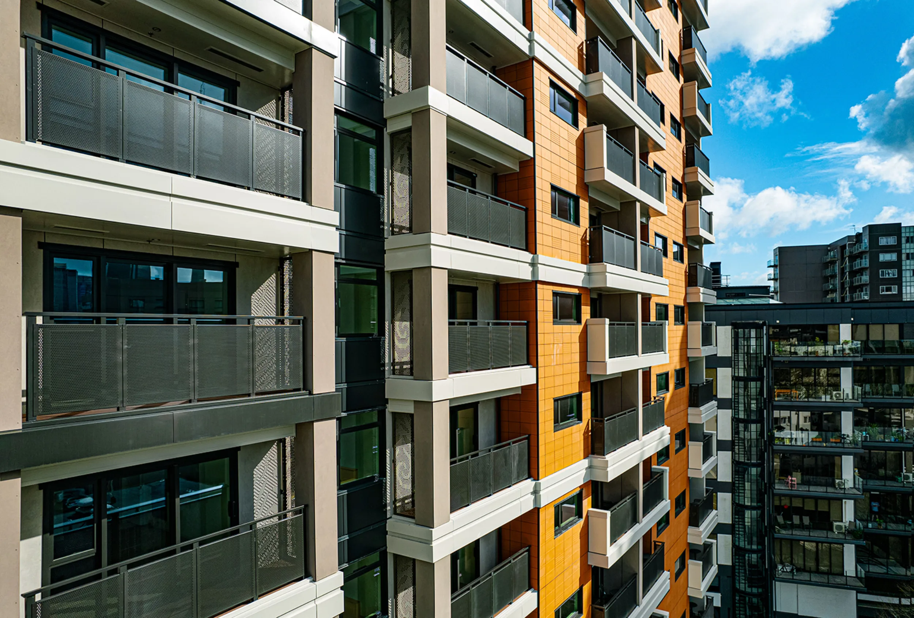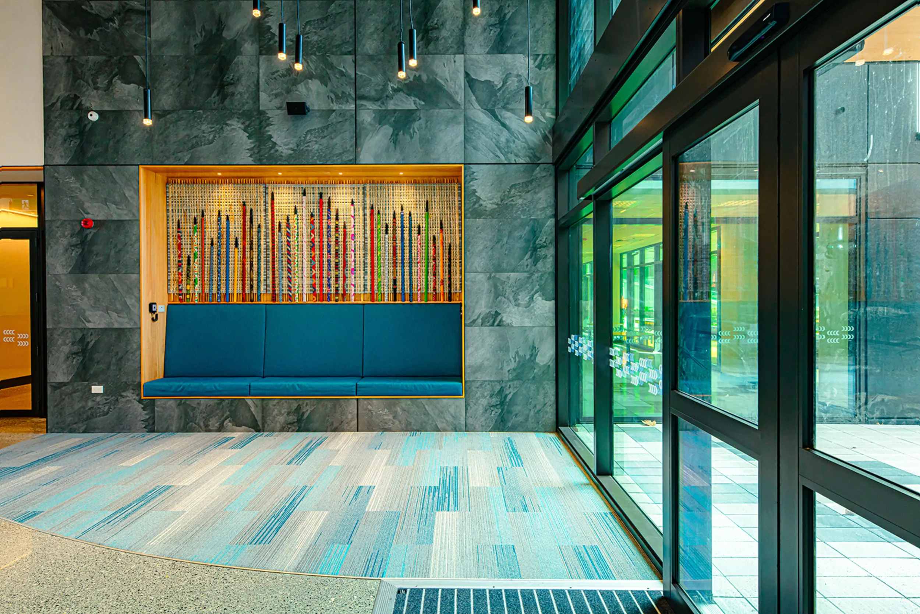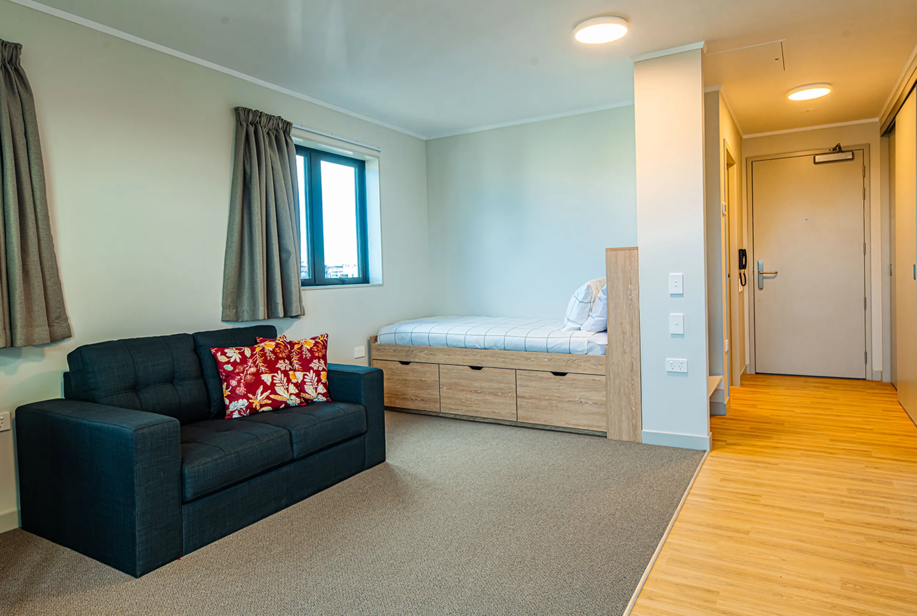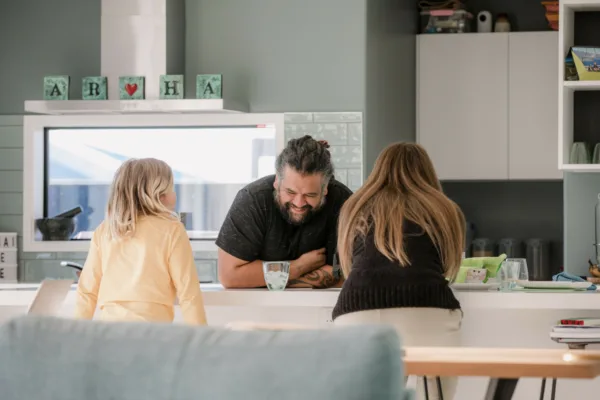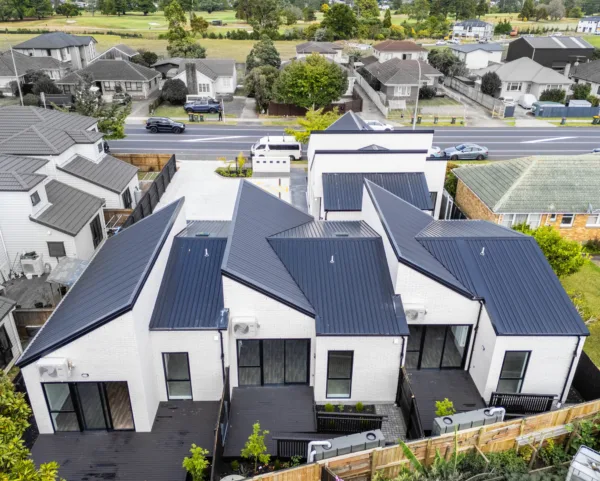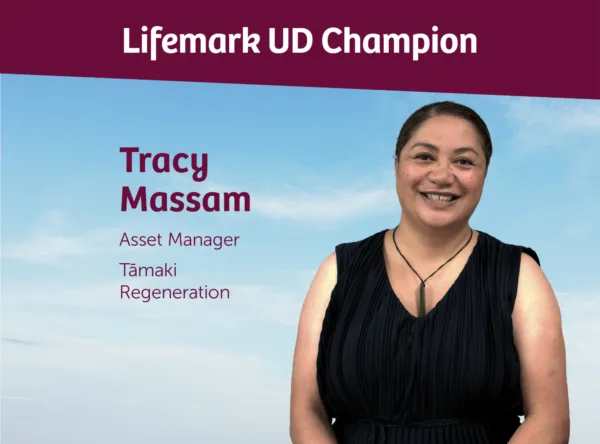Te Mātāwai: Future Focussed, Supportive and Universally Designed Public Housing
Te Mātāwai: Future Focussed, Supportive and Universally Designed Public Housing
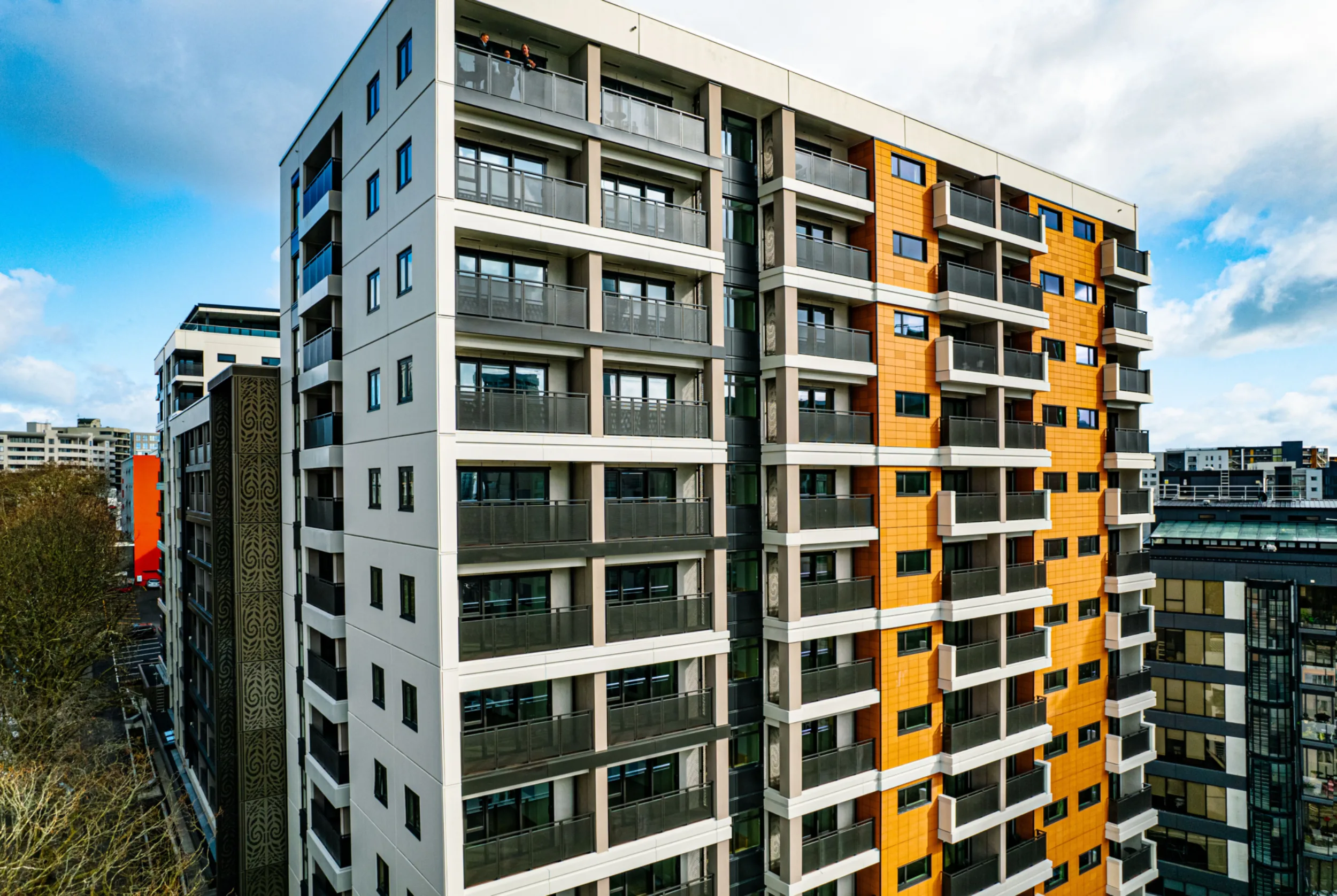
What does the future of public housing look like in Aotearoa? Some would say it’s Te Mātāwai, the newly-built Kāinga Ora – Homes and Communities apartment complex in central Auckland. The innovative project has replaced an aging building in need of replacement to a state-of-the-art facility consisting of 276 new apartments and 3000m2 of shared, communal, retail and commercial space.
Opening its doors in July 2023, the project is drawing attention not only for its ground-breaking single-site supported housing model, but the fact that 60% of the units at Te Mātāwai are accessible or universally designed and have been recognised with Lifemark ratings of 3 or 4.
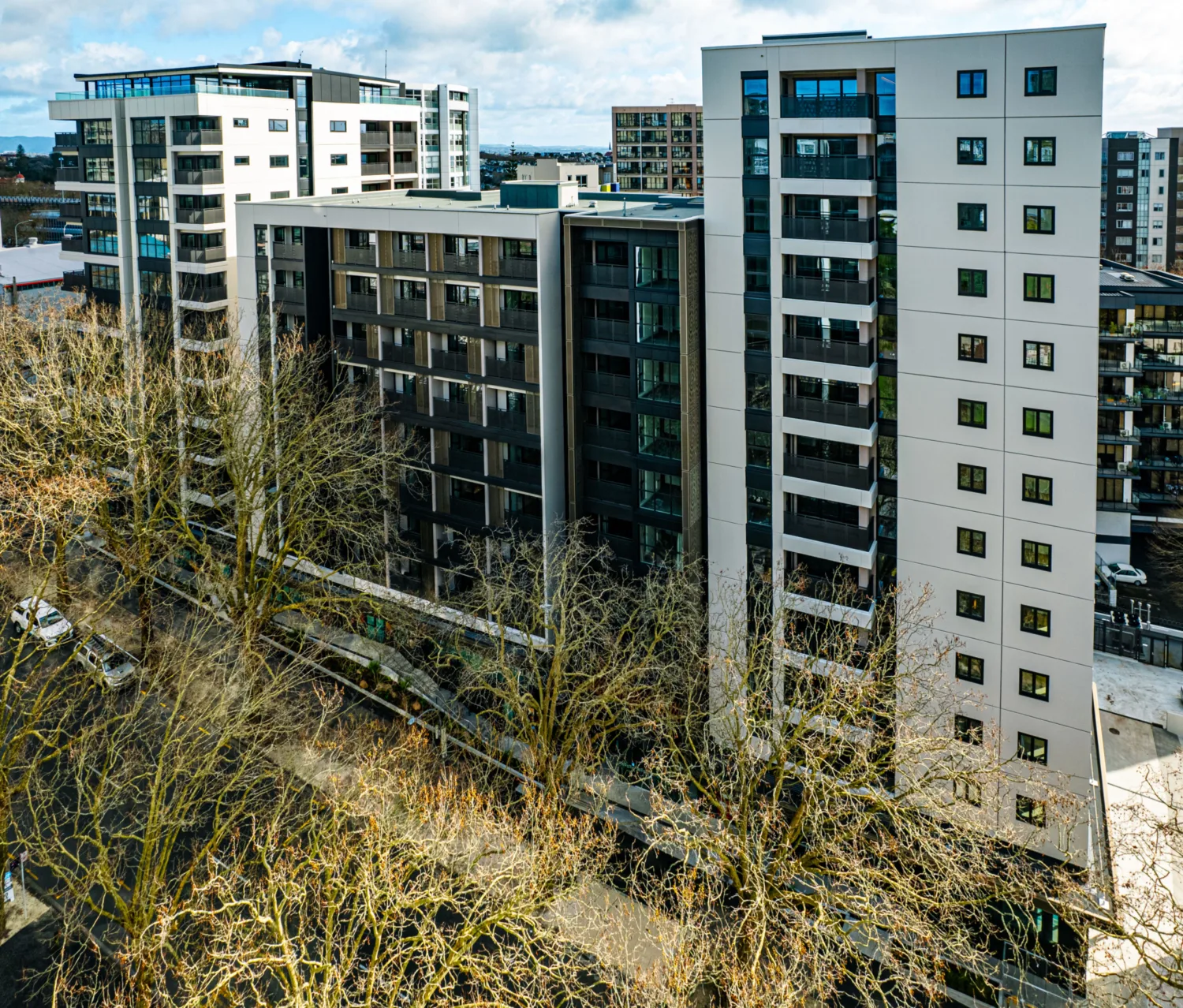
From Not Fit-For-Purpose to Community Lighthouse
“We’ll be targeting some of the most vulnerable Aucklanders into a number of the homes, including tangata from the rough sleeping community, so the provision of 24/7 on-site support is really important to this single site supported housing model,” says Jane.
Dating back to the 1950s, the original building was a product of the state housing programme launched by the first Labour government. After housing low-income Aucklanders for many decades, the 87-unit, seven-storey apartment building on the site had reached the end of its life and was no longer meeting the needs of those who lived there.
Kāinga Ora saw an opportunity to replace the outdated building with a pioneering new complex that would deliver cultural, social and wellbeing benefits to the people that would live there and the wider community.
“We knew the previous building was no longer fit for purpose and was not delivering the wellbeing outcomes for inner city customers, so we needed to consider how we could change to better meet those needs. The old building was also not accessible as many of the units were two storeys,” says Kāinga Ora Te Mātāwai Project Director Jane Jujnovich.
“We made a clear decision early on that we wanted this new building to be inclusive, to meet the needs of as many people as possible, allowing them to age in their home and provide more opportunities for people to live in the central city. So, we wanted to push the boat out in terms of making as many units as we could either fully accessible or universally designed.”
Jane herself had witnessed the effect that inaccessible housing can have and says this also informed her approach to the project.
“I used to manage our tenant liaison team and I’ve seen first-hand how difficult it can be for people to get their units retrofitted and the impact it can have when they have to move because their home doesn’t meet their access needs,” Jane says.
The redevelopment of Te Mātāwai was approved in 2018, with the demolition of the old building being completed at the end of 2020. Construction was subsequently finished in mid-2023. Rising in place of the old building is a large, modern mixed-tenure housing complex that is defined by its innovation, inclusion and holistic approach.
Te Mātāwai will provide people with a welcoming and connected community and a place to call home. It will enable customers to access 24/7 on-site support services, foster community connections and maintain and help improve overall wellbeing.
Te Mātāwai was also designed collaboratively with Ngāti Whātua Ōrākei, with five iwi designers working alongside the architect and consultant teams throughout the design and construction of the project.
Sited near Waihorotiu, Te Mātāwai had been designed to reflect the mauri of the water and its tikanga. The mauri wraps around the buildings, providing shelter to the people who live, work and visit by cleansing, healing and protecting them. The design references moving water and the continuation of the water’s mauri to bring the narrative alive.
Ngāti Whātua Ōrākei gifted the project its name and an overarching narrative. They also gifted the names for the three tower blocks that make up Te Mātāwai – Waitapu, Waiora and Wainui – and the shared spaces within the complex.
“Having 24/7 onsite support at Te Mātāwai will support customers to sustain their tenancies and have access to support services as and when they need them. Single site supported housing is a model that’s widely used across the world including America, Europe and Australia, but it’s the first time that Kāinga Ora has used it in Aotearoa.”
Designed for the Future
Te Mātāwai is a triumph of design and innovation, with the single-site supported housing model encompassing wrap-around support services that promote better outcomes for the people who live there.
As well as a communal kitchen and dining area, gardens and shared recreational spaces, the complex also features on-site medical rooms, a 24/7 community guardianship service called Hapori Kaitiaki in the lobby, a community hub, office spaces for Kāinga Ora and Kāhui Tū Kaha (onsite support service provider) and four commercial and retail spaces.
The apartments themselves are comprised of a mix of studios as well as one and two-bedroom homes. Of the 276 apartments, 165 are accessible or universally designed and recognised with Lifemark ratings of 3 or 4. This approach recognises the diverse needs of the community, allows customers to remain in their homes as they age and opens the doors to people with varying access requirements to enjoy a comfortable, fit-for-purpose, holistic living environment.
Lifemark has been a crucial part of facilitating this, advising Kāinga Ora on accessibility and Universal Design throughout the peer review stage.
“We knew we wanted to make this building as accessible as possible,” says Jane.
“When we started designing the residential units, Kāinga Ora hadn’t yet established its own universal design criteria and we wanted to make sure we got it right, so we brought in Lifemark. We wanted the best possible advice and we knew Lifemark had both a good reputation and the right expertise to help us.”
Lifemark General Manager, Geoff Penrose, is thrilled with the outcome.
“Kāinga Ora has really stepped up to the plate and designed this project with the current and future needs of the community in mind,” he says. “We are pleased to be able to say that 60% of the apartments at Te Mātāwai have been given 3- or 4-star Lifemark ratings, which reflects the effort the project team has put into collaborating with us and taking Te Mātāwai to the next level.”
“Te Mātāwai also has seventy-six homes available for rent to the wider rental market which is part of a one-off mixed tenure pilot to help create a more diverse and mixed community,” Jane says. “A number of these seventy-six units also have accessibility features which is great because it means more accessible homes for the private rental housing market.”
Many of the new apartments have features such as moveable benches and sinks, side-opening ovens, as well as futureproofing for the easy addition of specialised smoke alarm systems for people with hearing impairments and the use of colour and contrast within the spaces to support people with vision impairments.
Accessibility and inclusion have also been a priority within the communal areas of the complex.
“We’ve also got about 3000 sqm of shared, communal and commercial/retail space in this building and all of this is accessible,” Jane notes. “So, people aren’t just stuck in their units, they can come down and be part of the community. We’ve tried to make sure that we’re giving people every opportunity to connect.”
While the long-term outcomes of this project have yet to be seen, the outlook is promising, and Te Mātāwai stands out as a shining example of what public housing can be when viewed through the lens of the future.
“It’s fantastic to see housing that is designed for all people, regardless of their access requirements,” says Geoff.
“Because it’s universally designed, we’re going to see it continue to have a positive impact on the community for many years to come.”
